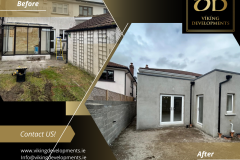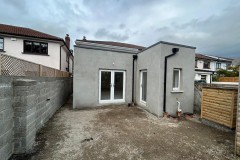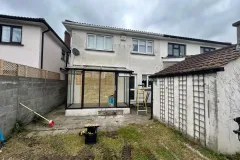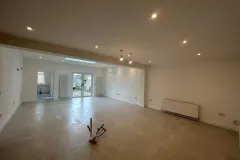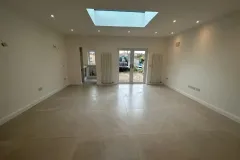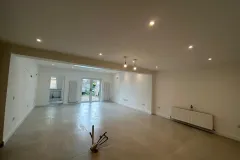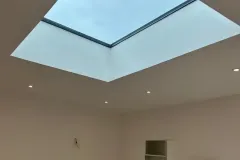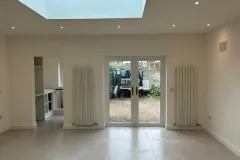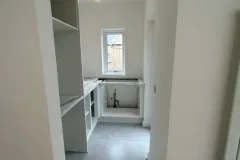Portfolio
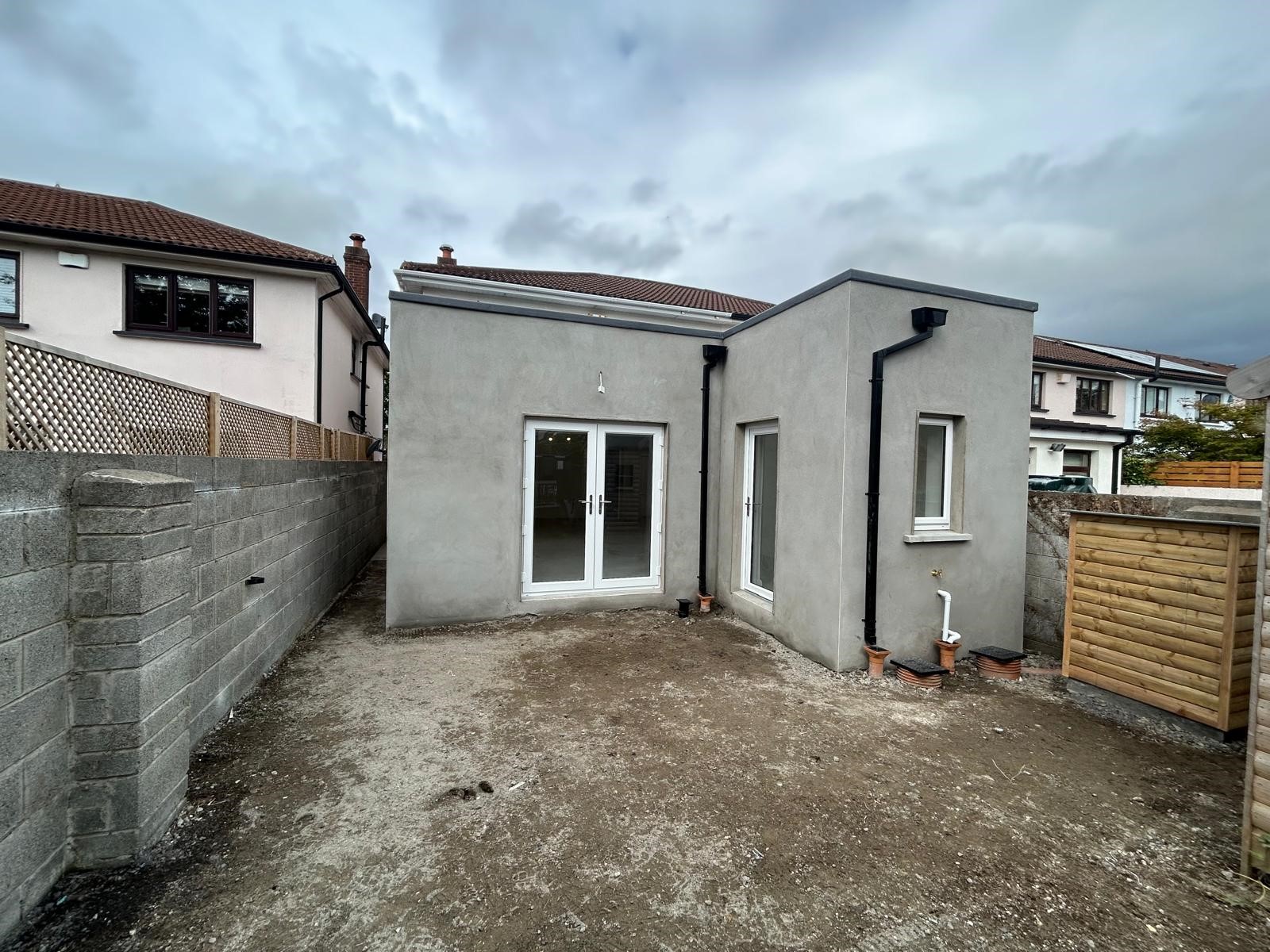
36sqm Extension in Templeogue, Dublin
Project Overview
This 36sqm extension involved the design and construction of an expansive, modern kitchen, along with a well-equipped utility room. As a result, it significantly added both practicality and value to the property. Additionally, the thoughtful layout enhanced the overall functionality of the space. Built at the rear, this kitchen and utility room extension blends seamlessly with the existing structure. It adds extra living space and a modern aesthetic that complements the house. By focusing on natural light, open space, and functional layout, the extension transforms the home. It’s perfect for family gatherings, daily living, and enhanced utility.
Client Requirements
Our client sought a modern 36sqm extension that would:
- Expand the kitchen into a spacious open-plan layout to create a perfect area for daily use and family gatherings.
- Include a dedicated utility room designed for maximum functionality, with built-in storage solutions for appliances, laundry and household essentials.
- A large skylight and French doors emphasize natural light, creating a bright, welcoming space. The design also offers a seamless indoor-outdoor connection to the garden.
Our solution: Kitchen and Utility room extension
For this home extension, we created a functional and stylish design that aligns with the clients needs for a spacious kitchen and a well organised utility room. Our main goals were to focus on seamless integration with the existing structure, high functionality and maximise natural light. Key features of this extension include:
- Open-Plan Kitchen area: We designed a spacious, open-plan kitchen layout with abundant counter space, modern appliances and custom cabinetry to fit the family’s lifestyle. This versatile kitchen setup enhances flow and connectivity, entertaining and family gatherings. The open-plan design not only ass functionality but also increases the homes values.
- Dedicated utility room: Positioned for convenience and minimised noise, the utility room includes custom storage to organise appliances, laundry and household essentials. This dedicated utility space provides added functionality without sacrificing aesthetic appeal, keeping the homes main area clutter free.
- Natural light maximisation: We added a large skylight and French doors to flood the space with natural light. This brightens the kitchen and utility room. It also creates a seamless indoor-outdoor transition, giving the extension an open feel.
- Energy-efficiency focus: We used high-quality insulation and energy efficient windows throughout the build to prioritise comfort, energy efficiency and sustainability. Theses additions ensure the extension remains energy conscious, reducing utility costs while enhancing comfort in all seasons.
Project Highlights
- Extension Size: A 36sqm extension, designed to maximise spacious and functional living areas, including a modern kitchen and practical utility room.
- Prime Location: Strategically built at the rear of the property to provide direct garden access through French doors, enhancing the connection between indoor and outdoor spaces.
- Timeline: Completed in 12 weeks with efficient project management to ensure minimal disruption to the clients daily routine, meeting both budget and timeline goals.
Why choose Viking Developments for your home extension needs?
At Viking Developments, we pride ourselves on “Building the Future, Restoring the Past.” We deliver exceptional home extensions. Our focus is on blending modern functionality with timeless design. With extensive experience in residential extensions, we bring creativity and precision to each project.
Our team specialise in:
- Customised home extensions: We tailor each extension to meet your unique needs, from open layouts to functional room solutions, ensuing that each space is practical and suited to your lifestyle.
- High-quality craftmanship: Our commitment to quality means we use only premium materials and the latest techniques, guaranteeing a lasting addition to your home.
- Seamless integration with existing spaces; We design extensions that harmonise with your homes architecture, adding Value and enhancing aesthetic appeal while meeting functional needs.
Choose Viking Developments to bring your vision to life with a spacious, energy-efficient extension that elevates your home. Our commitment to delivering tailored, high quality solutions ensures every project is completed on time, within budget and to our clients utmost satisfaction.
Stay Connected with Viking Developments
Get in touch with us to discuss your project, ask questions, or learn more about how we can bring your vision to life:
- Facebook: https://www.facebook.com/people/Viking-Developments/61557063144333/
- Contact us; Visit our Contact us Page to send us a message or find our phone and email details. We’re here to help with any inquiries about your home extension needs.

